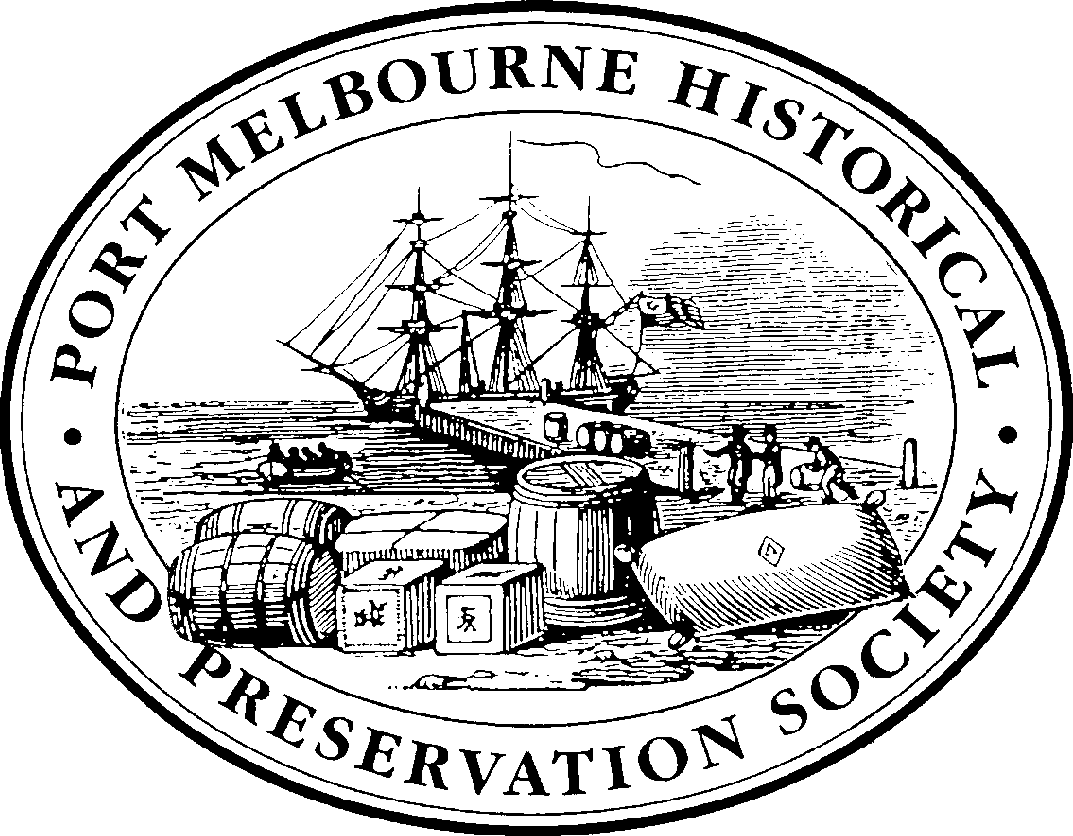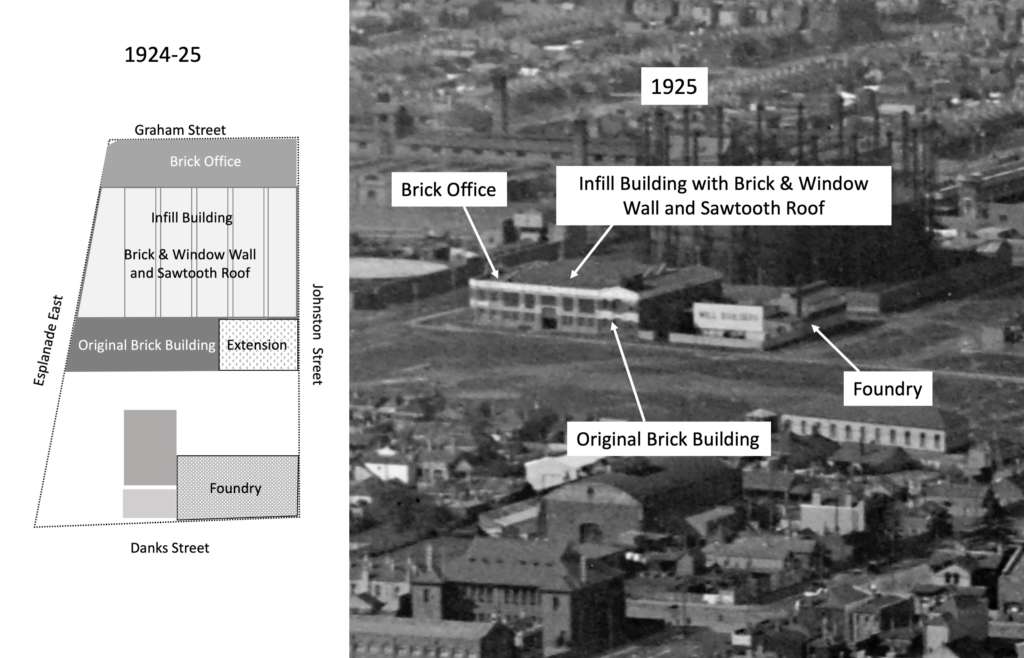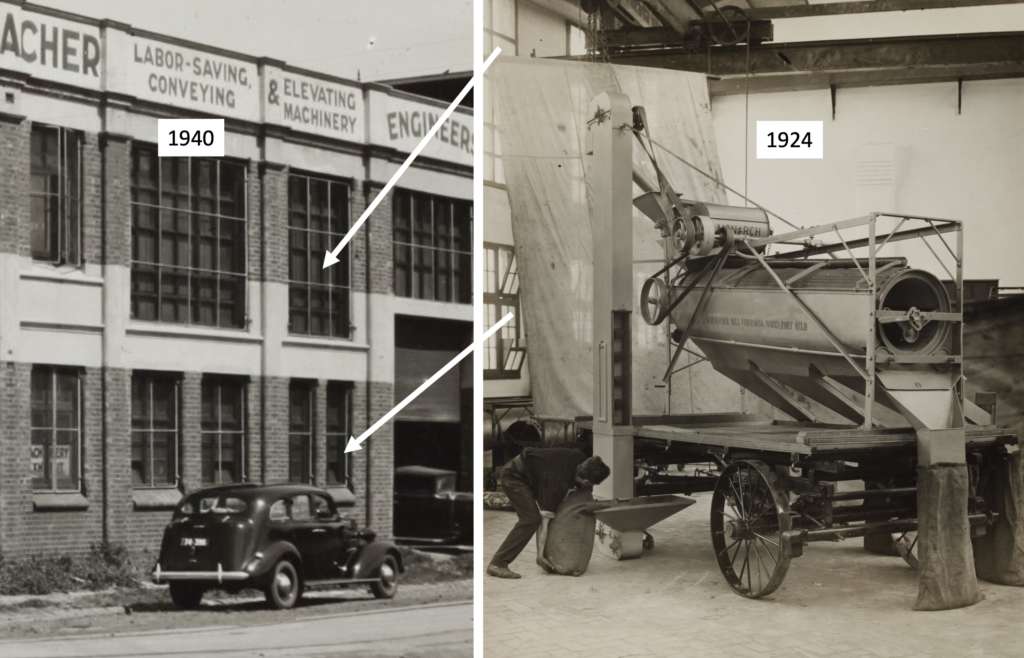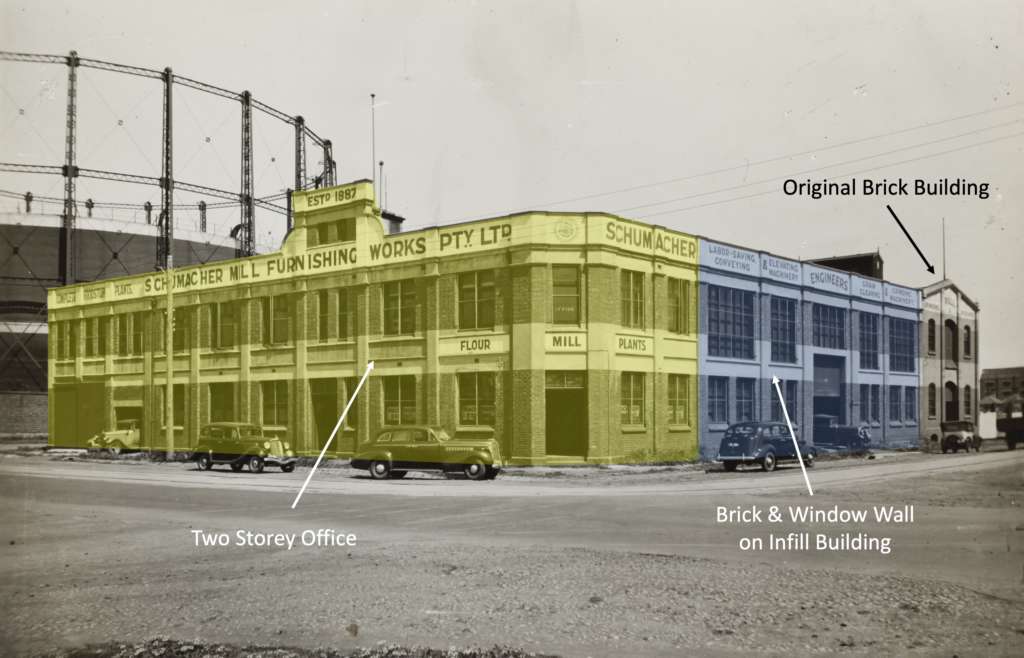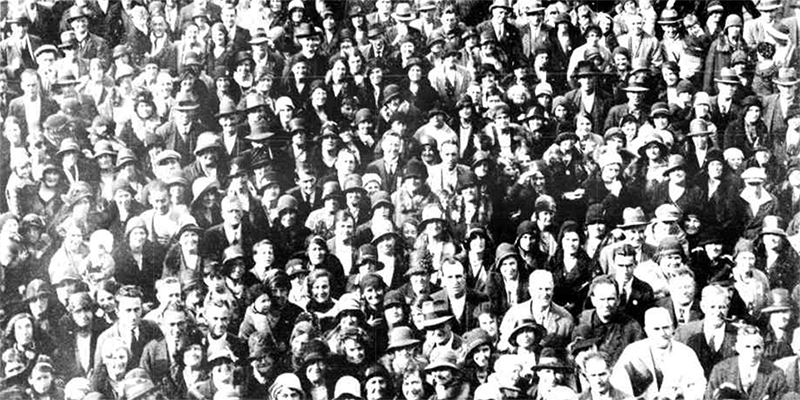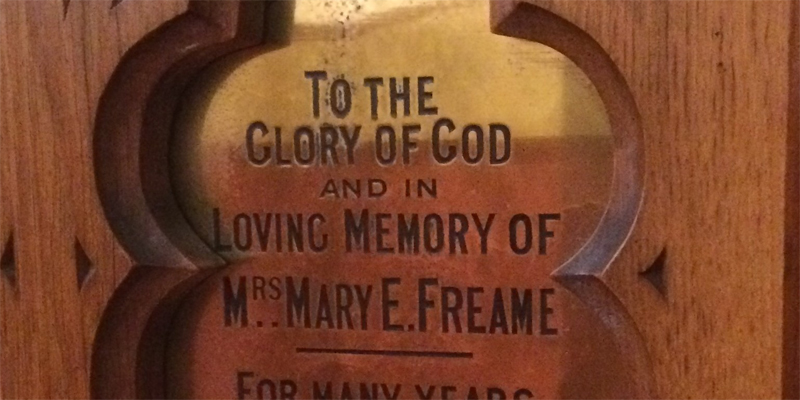Piecing Together the Past
by David F Radcliffe
When researching the story of the entrepreneurial Otto Schumacher, one question proved very difficult to answer. When did the small factory he built on Esplanade East in 1890 turn into the impressive building that defined the corner of Graham Street and Esplanade East from the 1920s? With its distinctive red brick and white stucco façades and flanked by the gasometers of the South Melbourne Gasworks, the fully formed Schumacher Mill Furnishing Works was a local landmark in Port Melbourne. Purchased by Knox Schlapp in the mid-1950s, it continued to provide a backdrop for generations of sporting teams on Lagoon Reserve.
As is the case for most industrial buildings of that era, none of the plans for the Schumacher Mill Furnishing Works were preserved in collections or archives. So in order to discover the stages of its development, I undertook a careful examination of old maps and photographs. This analysis was complemented by snippets of information that appeared in the local press. Some of the images showing the factory’s development are quite grainy as they were obtained by making extreme enlargements of aerial photographs that spanned most of Port Melbourne.
During the 1870s, part of the Crown Land immediately east of the Sandridge Lagoon, between Graham and Rouse Streets, was leased to the Melbourne Glass Bottle Works. In the early 1880s, this land was auctioned off as building allotments, however no houses were constructed. In 1890, Otto Schumacher purchased the middle allotment in the upper part of section 55 and erected a two storey brick factory that only extended partway back to the boundary on Johnston Street. Over the next six years he progressively acquired the remainder of the allotments on the upper part of section 55 and most of the others on Esplanade East south of Danks Street. In 1896, he erected a blacksmiths shop, which developed into a foundry, on the southern side of the factory.
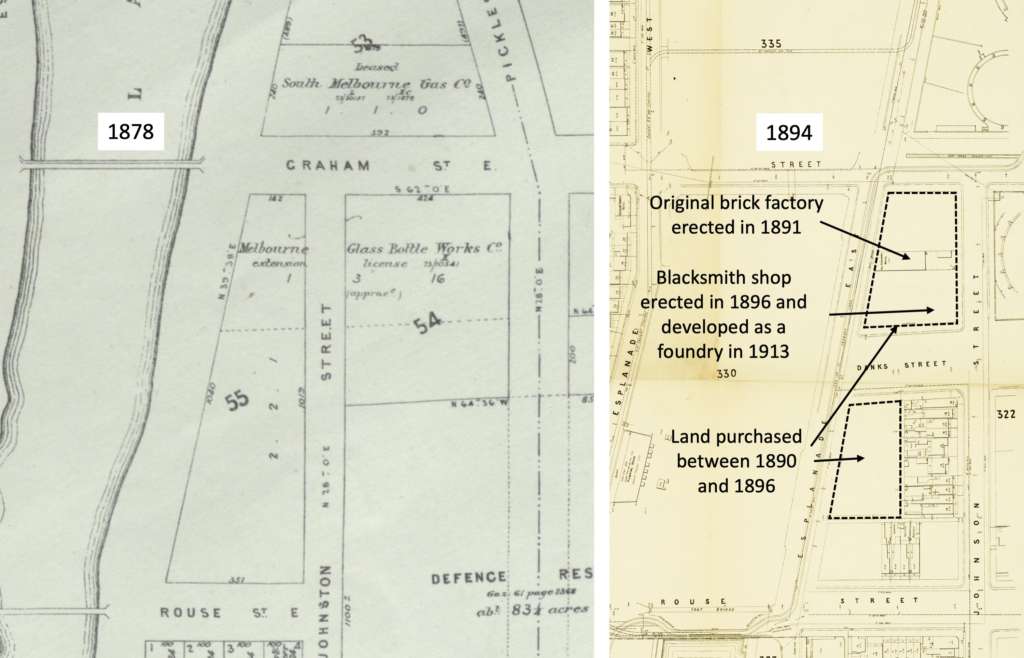
1878 Sandridge Map and 1894 MMBW Map. State Library of Victoria
The following postcard image, taken between 1900 and 1909, shows the Schumacher works in relation to the lagoon harbour. It is not possible to tell what development, if any, had occurred north of the original factory building.
From written records, we know the company was incorporated in 1910 and that in 1913 they expanded their foundry by introducing crucible steel making. During the 1910s, the company began to diversify the types of products they produced and that this would have necessitated them acquiring more floor space. Several photographs in the early 1920s indicate just how much the facilities had expanded by then.
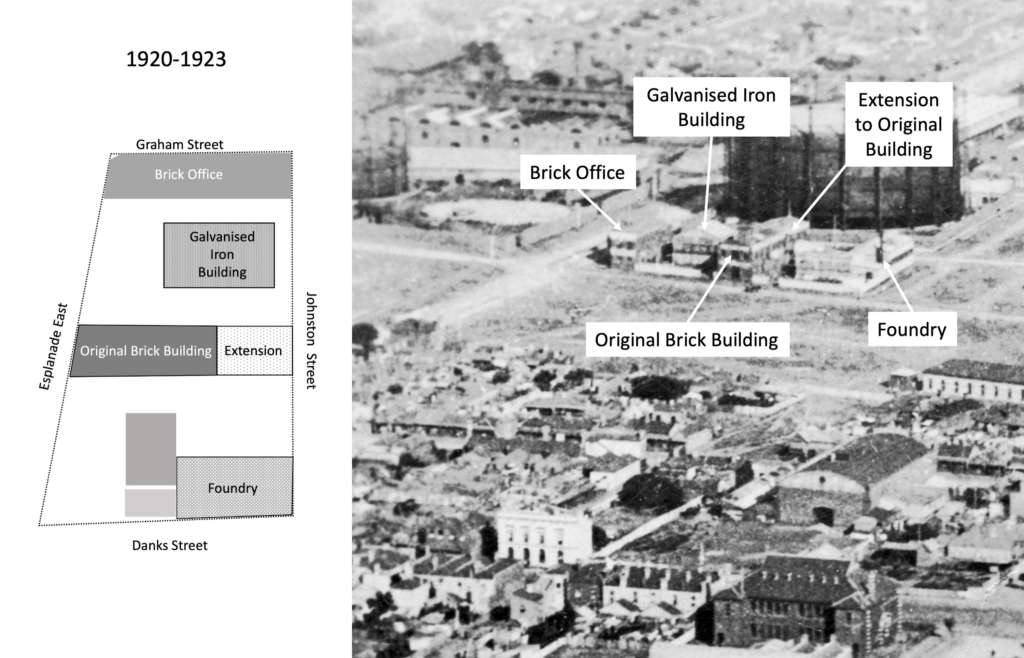
The foundry and other galvanised iron buildings occupied a large proportion of the land south of the original factory. In addition, a two storey brick office had been built along Graham Street. Between this and the original factory a large, galvanised iron building had been erected. The following photos show that these additions were in place by 1920.
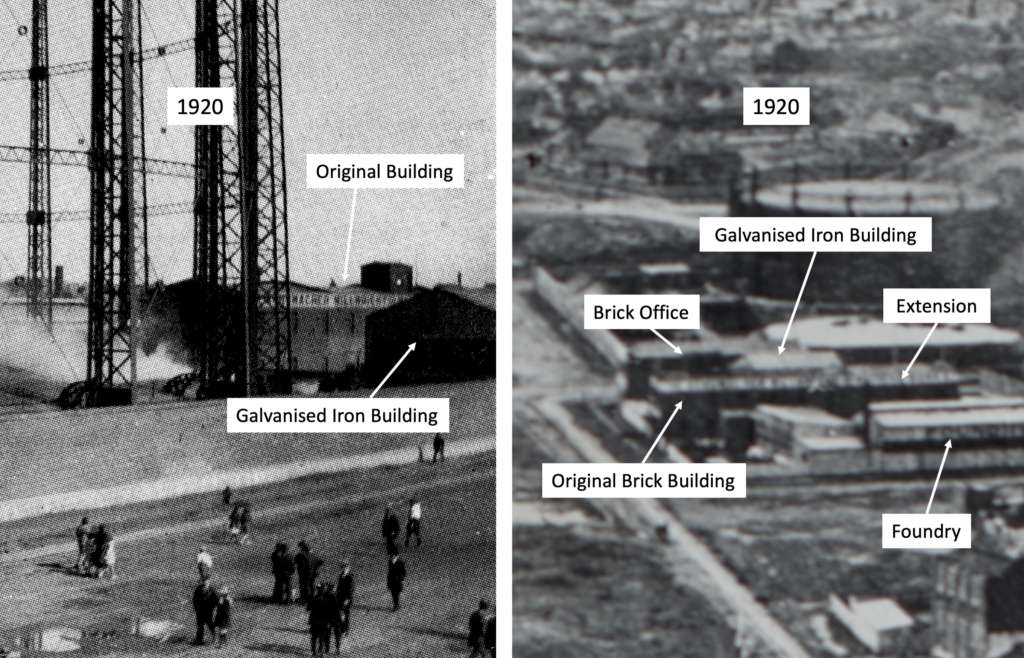
After the gasometer explosion (left). Gasworks Park Postcard. Aerial Photo by WH Hansom (right). RHSV.
By 1925, the familiar structure that wrapped around the corner of Graham Street and Esplanade East had been completed. To achieve this, the large, corrugated iron building had been replaced by an infill structure between the brick offices on Graham Street and the northern side of the original factory. It had a brick wall with large windows onto Esplanade East complementing the facade of the brick offices along Graham Street.
This infill building may have been completed as early as 1924. A photo taken inside the Schumacher works that year appears to show windows consistent with those on the brick and large window wall on Esplanade East.
Putting this all together, it is possible to identify the various stages of construction of the Schumacher Mill Furnishing Works in this well-known photograph circa 1940.
Old photos, especially aerial shots, often contain incidental information that is invaluable. None of the photos used in this analysis were taken with the intention of documenting the history of this factory, yet they were essential in doing so. Being confident about the date of each photo was critical. In many instances this was verified by the event they captured, e.g. the US Fleet visit in 1925. The trick was finding the right photos and then ‘joining the dots’. A detailed sketch of the factory layout made in 1939 by the City of Port Melbourne for the purpose of estimating the improved value of the property helped to confirm the various part of the facility.
