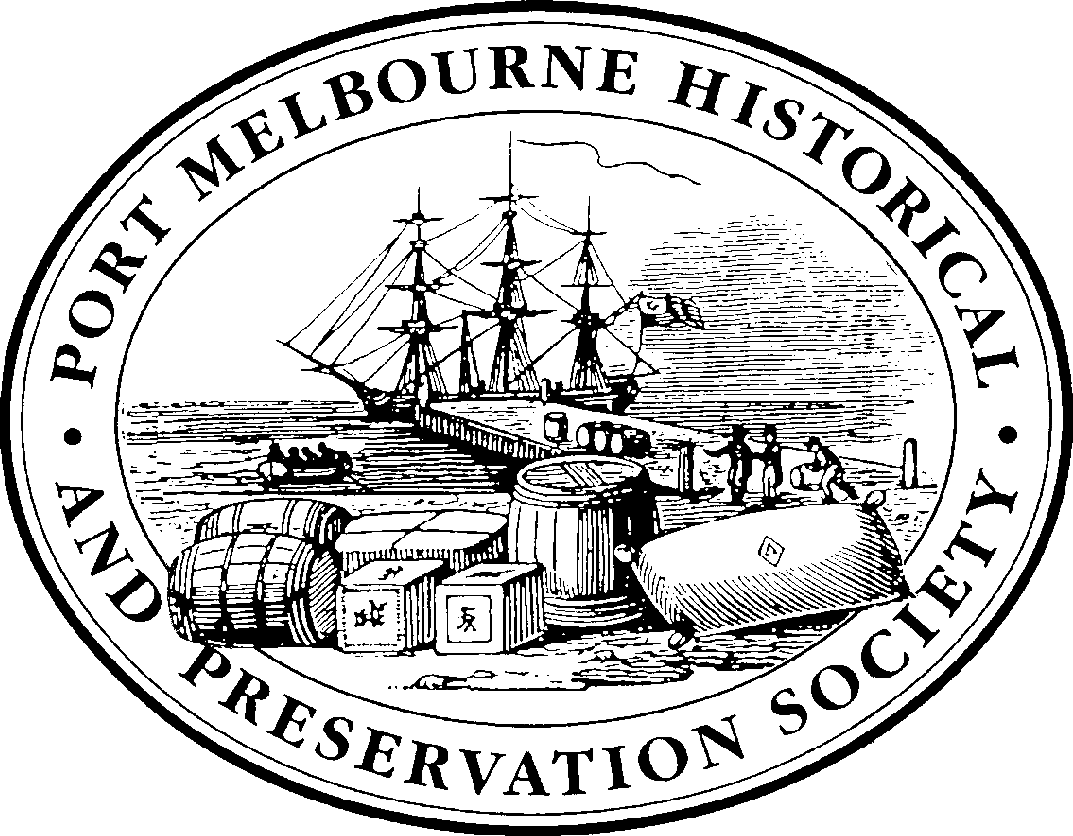1-7 Waterfront Place, Port Melbourne (2)
Planning for 1 – 7 Waterfront Place
March 2017
After several years of extreme neglect of the site, planning application 989/2016 has been made to the City of Port Phillip. The application proposes a single tower of 10 storeys wrapped around at the ground and lower levels with townhouses. A north-south pathway connects Beach Street to Waterfront Place. Setbacks to the heritage Port Melbourne railway station appear to conform with the design guidelines which require that the building ‘must reinforce the heritage rail station as a ‘standalone’ building and provide a clear separation in building mass’.
15 May 2015
The City of Port Phillip provides this update on Waterfront Place:
The Minister for Planning, Richard Wynne has advised Council he has approved Amendment C104 to the Port Phillip Planning Scheme, which introduces new planning controls for the site at 1-7 Waterfront Place, Port Melbourne.
Council adopted the Amendment and submitted it for approval by the Minister for Planning in September 2014.
The approved Amendment Documents will be made available on the City of Port Phillip website as soon as they have been provided to Council. The Amendment is expected to be Gazetted and come into effect by 4 June 2015.
Council has been verbally advised that the following are key elements of the approved amendment:
- rezoning of the land to a Mixed Use Zone (from the Comprehensive Development Zone 1)
- a new scheduled to the Design and Development Overlay which includes requirements for:
- a mandatory 10 storey maximum building height limit (35 metres)
- a mandatory maximum 3 storey podium (base three building levels
- a mandatory minimum eight (8) metre setback for development above the podium – mandatory no overshadowing of the promenade at the September Equinox (ie beyond the southern kerb line)
- upper levels to comprise two tower forms with an average separation distance of 10 metres.
- reinstatement of third party notice and appeal rights, which will enable the local community to be involved in any future planning permit application process.
Council Reports and all adopted documents can be accessed at the Council Meetings and Agendas page.
10 September 2014
At the Council meeting of 9 September 2014, Port Phillip Council adopted Amendment C104. This planning amendment spells out the City of Port Phillip’s preferred framework for any future development at 1 – 7 Waterfront Place.
The Council considered the report and recommendations of the independent Planning Panel that had been appointed to consider the amendment and submissions to it.
The Panel had recommended changes to the exhibited Amendment C104 including:
- Removing the mandatory 10 storey building height (and replacement with performance based controls guided by overshadowing)
- Removing prescriptive requirements on the height, siting and massing of future development above the podium levels.
- Deleting reference to the provision of public open space and a north / south pedestrian link within the subject site.
The Council did not support these recommended changes. Instead, the Council supported
- A mandatory maximum height of 10 storeys – consistent with the exhibited amendment.
- A series of overshadowing standards including; a mandatory requirement for no overshadowing beyond the southern kerb line at the equinox and a discretionary requirement to minimise overshadowing at the June solstice. More detail is in the Council report here.
Amendment C104 will now be submitted to the Minister for Planning with a request for approval.
To keep informed on this important subject, keep an eye on the City of Port Phillip’s Waterfront Place Development webpage.
